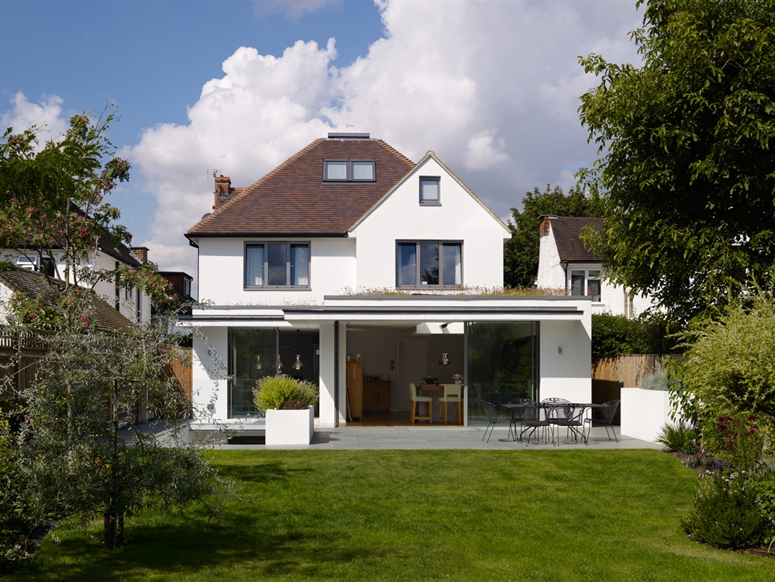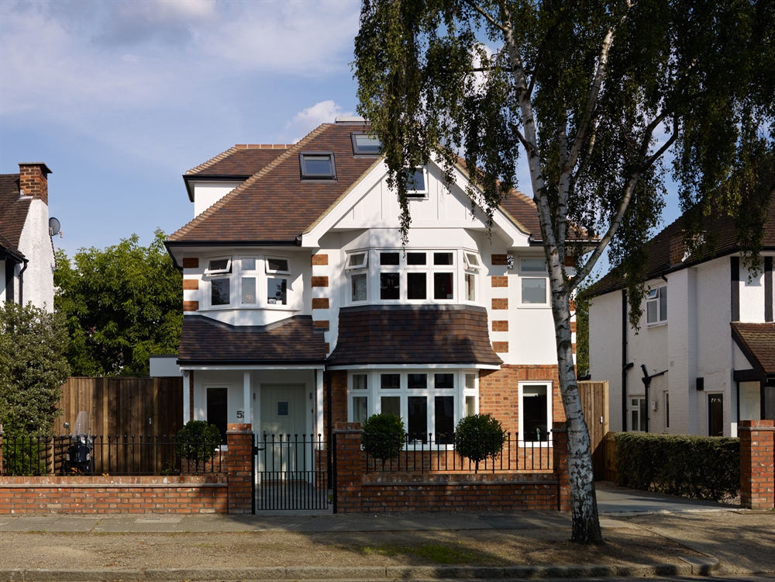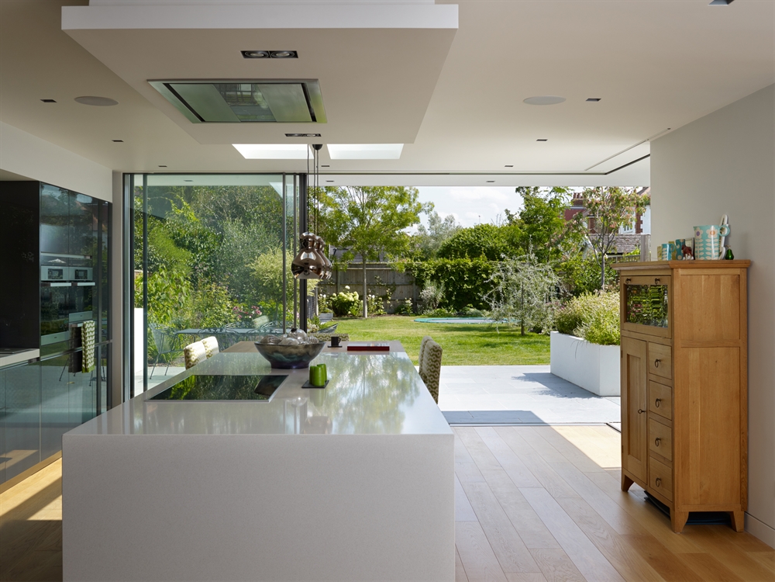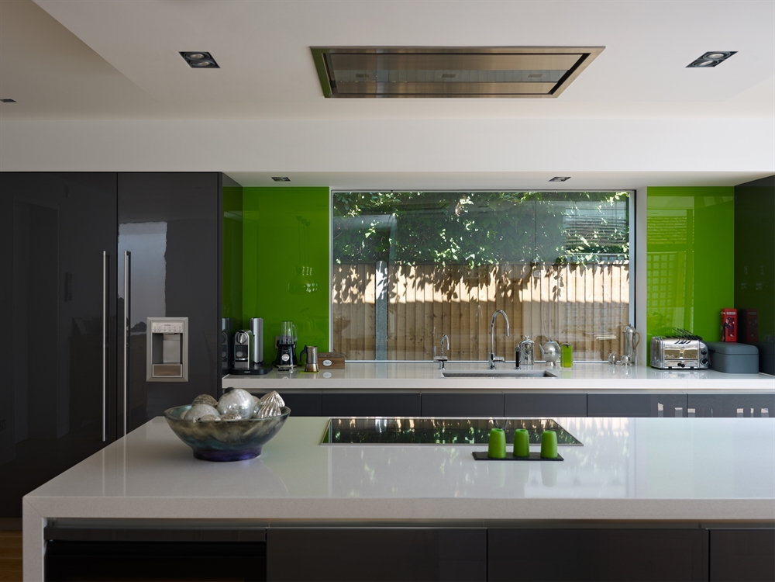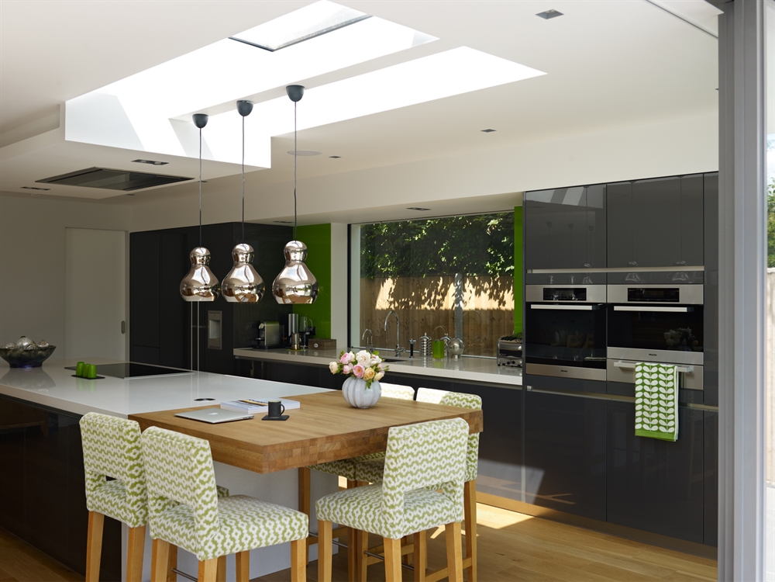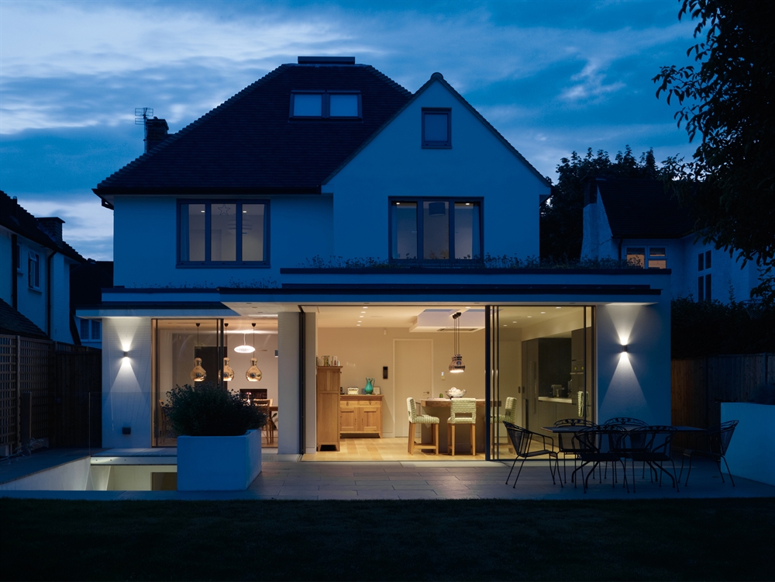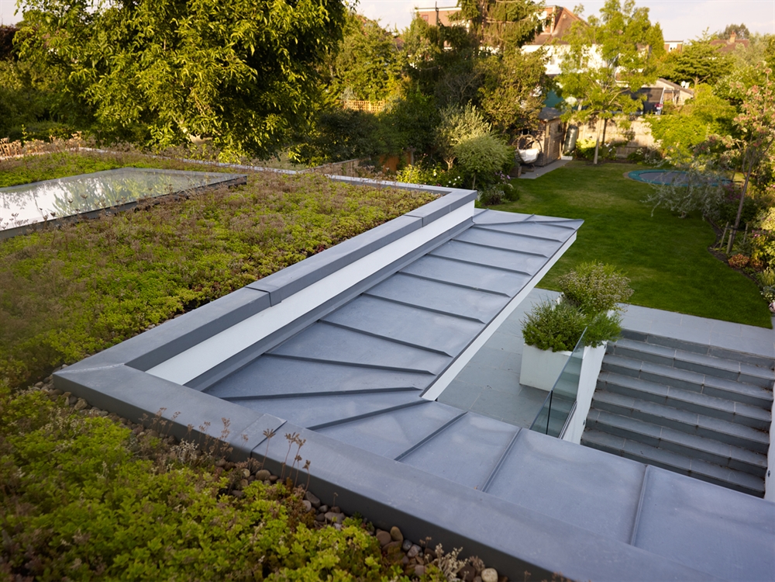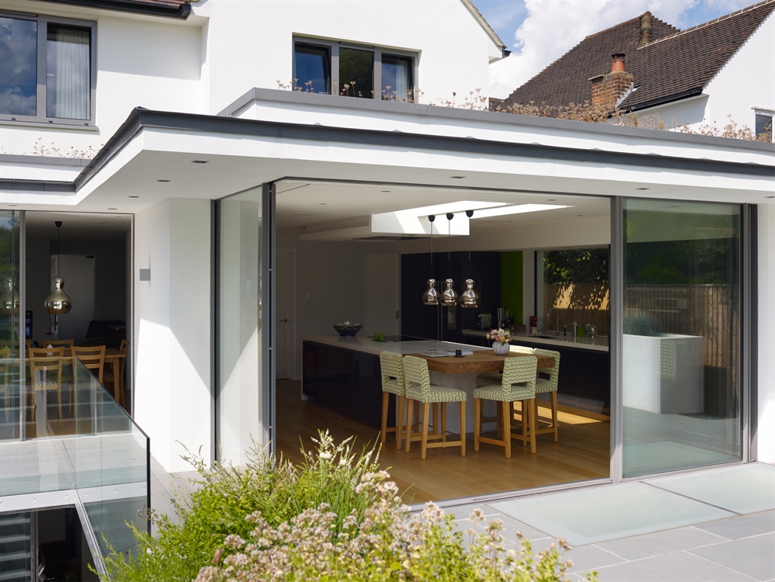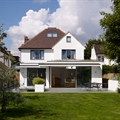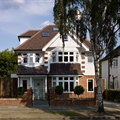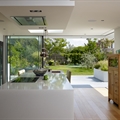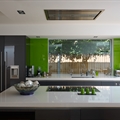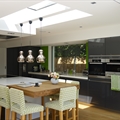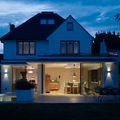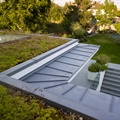Project - Pensford Avenue, Kew
With a generous budget of £975k, but also incorporating significant planning, design, and site constraints, this project presented considerable challenges to both the designers, 3s Architects, and to Analytic in the need to preserve the fragile and vulnerable front facade, which had to be supported and protected during the initial demolition and initial construction phases of the project. The completed project is testimony to the enormous efforts made by Analytic to carefully source materials of the highest quality, research and source components worthy of being included in our projects, and seamlessly incorporate the tiniest of details into the final finishes. A spacious, but well defined living area to the rear of the property incorporates a beautifully finished kitchen from Vogue Kitchens, incorporating Corian worktops, with bespoke coloured glass splashbacks, all overlooking the rear landscaping, virtually unimpeded through minimally framed, but ultra high-performance sliding patio doors from IQ Glass. The rear single-storey extension incorporates a beautiful sedum roof, provided by Sky Garden, and which provides a seasonally changing, and equally beautiful view from the rear bedrooms, across the green oasis to the contemporary landscaping to the rear garden beyond.

