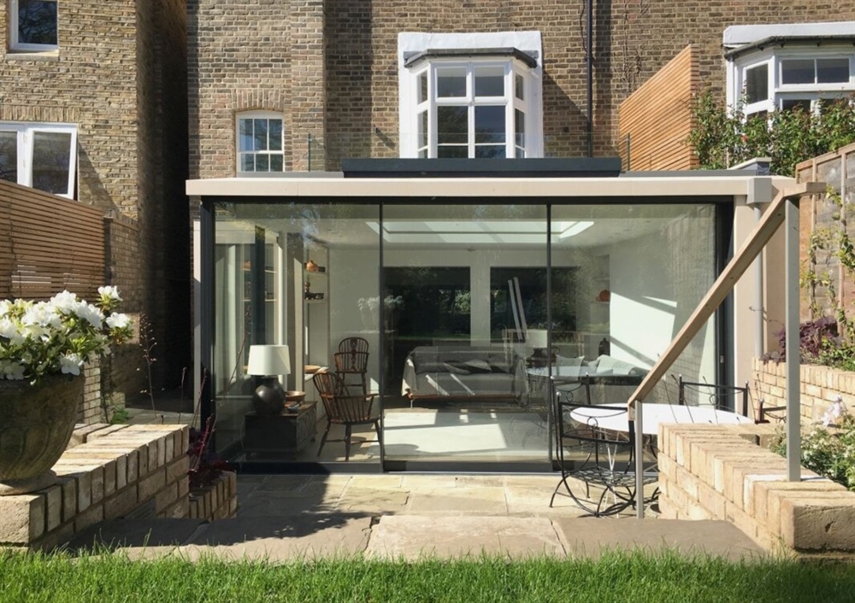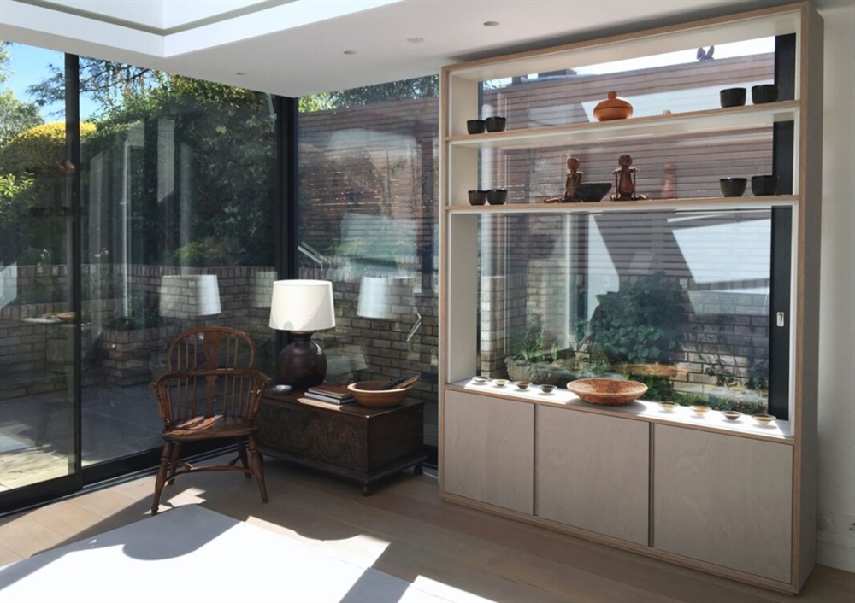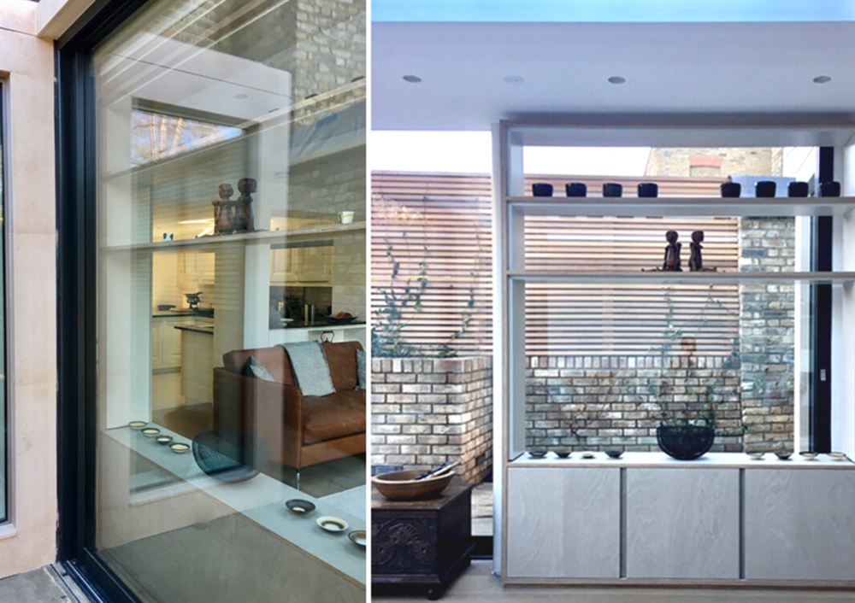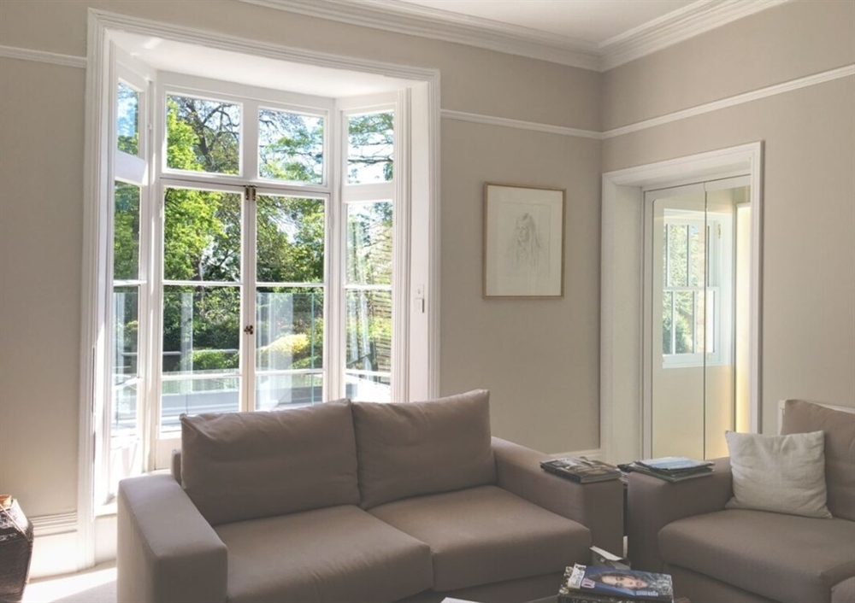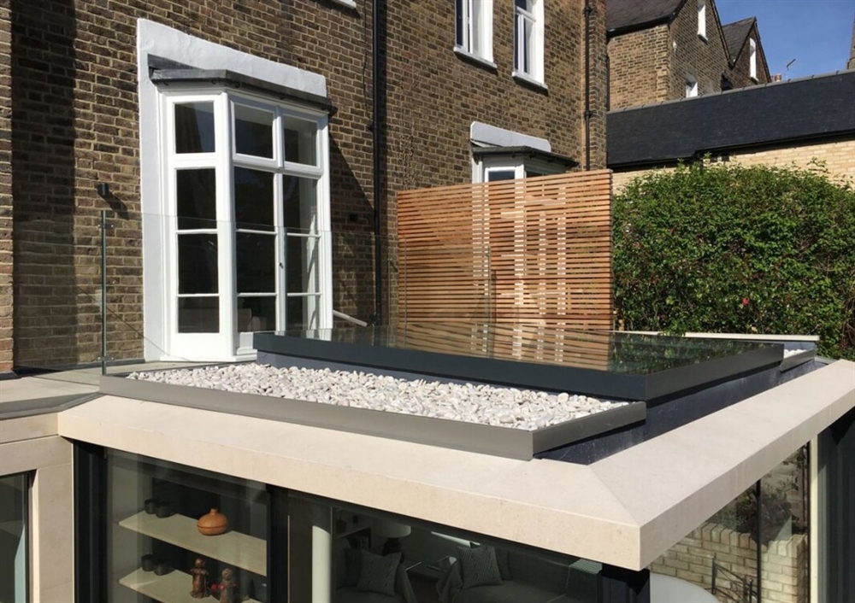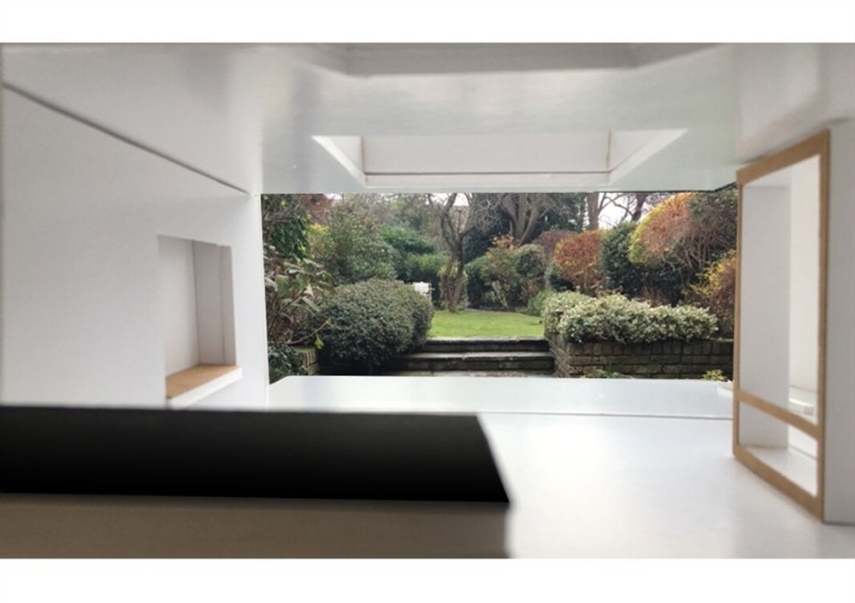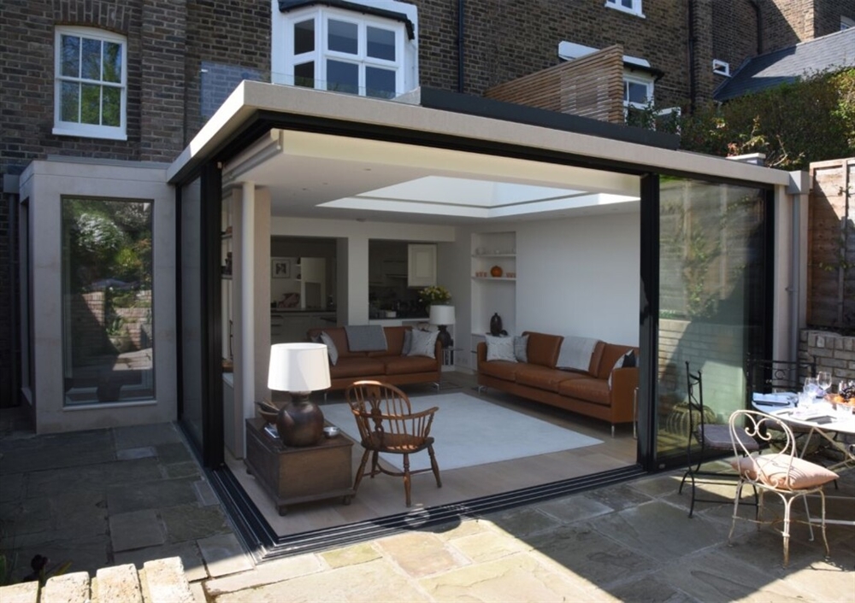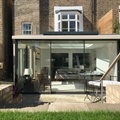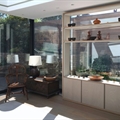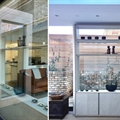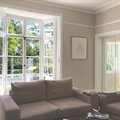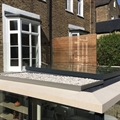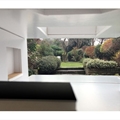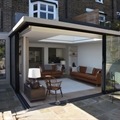Project - Park Road, Richmond
We delivered a bright, modern garden room and lift extension to this stunning Victorian home in Richmond, recently shortlisted for the AJ Architecture Awards – Best Project under £250K.
This project involved enhancing the lower ground floor by bringing in maximum natural light while carefully preserving the character of the existing rear elevation, including a traditional bay window and raised terrace. We installed full-height, slim-framed sliding glass doors on two sides, opening up views of the garden and allowing light to flood the space throughout the day. A large, angled rooflight mirrors the bay above and adds further brightness to the interior.
To maintain the home's period charm, we fitted a frameless glass balustrade on the terrace and used high-quality stone cladding on the fixed glazing, terrace, and roof perimeter, giving the structure a refined, durable finish. Inside, we worked with a natural material palette—stone, whitewashed timber, and exposed brick—along with discreet lighting to create a warm, clean interior. All bespoke joinery was built to the designs of Sophie Bates Architects.
Our team worked closely with the architect and client to ensure the project was completed to the highest standard, on time and within budget.

