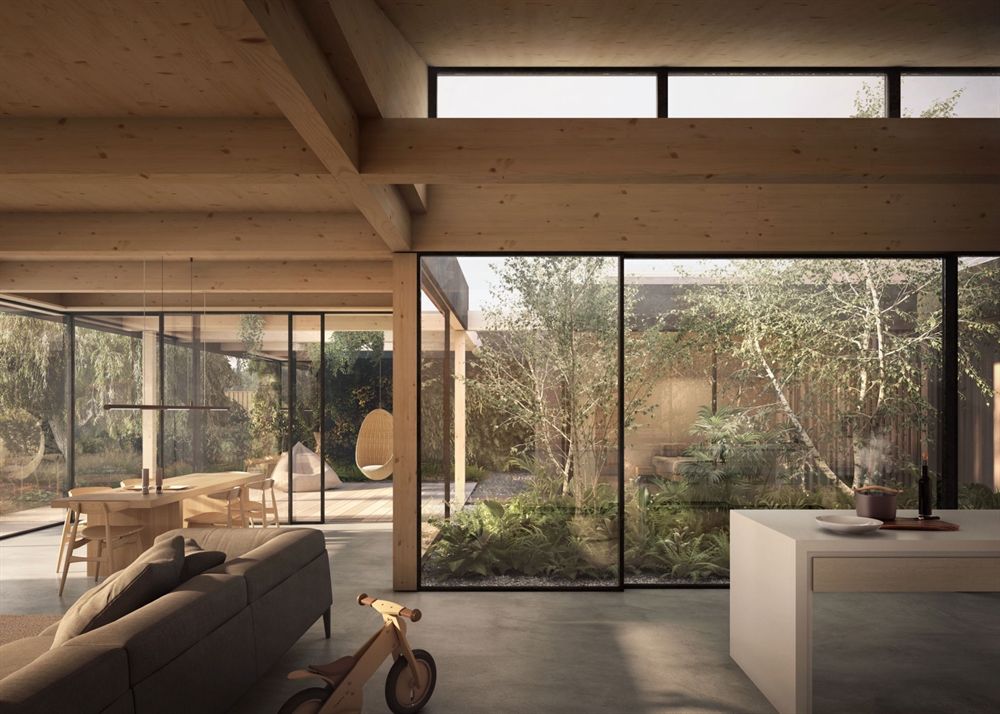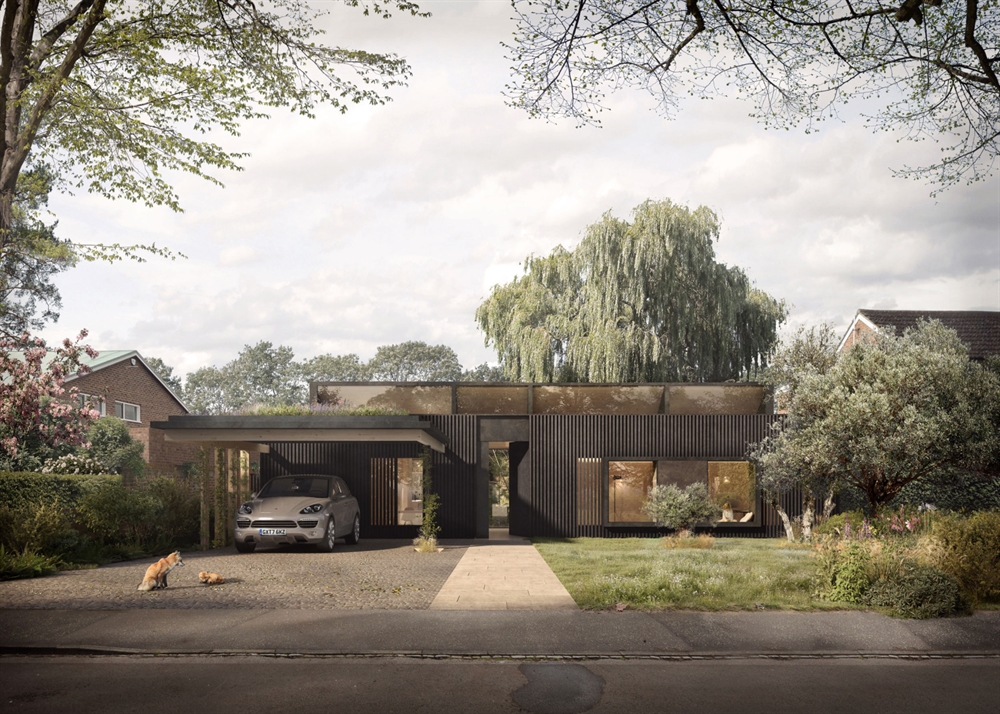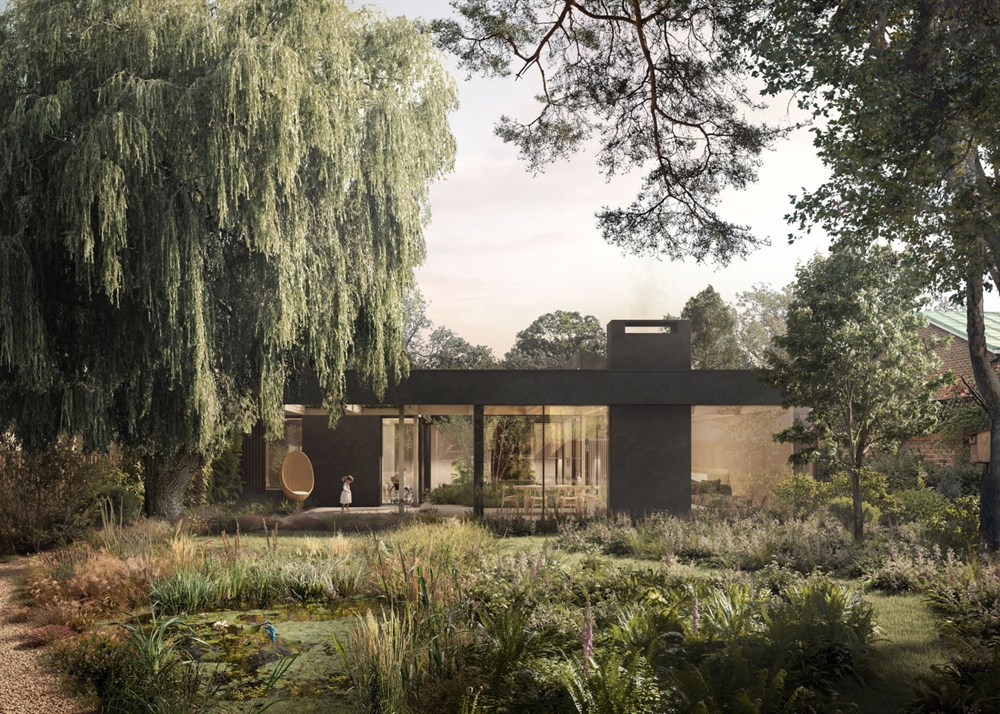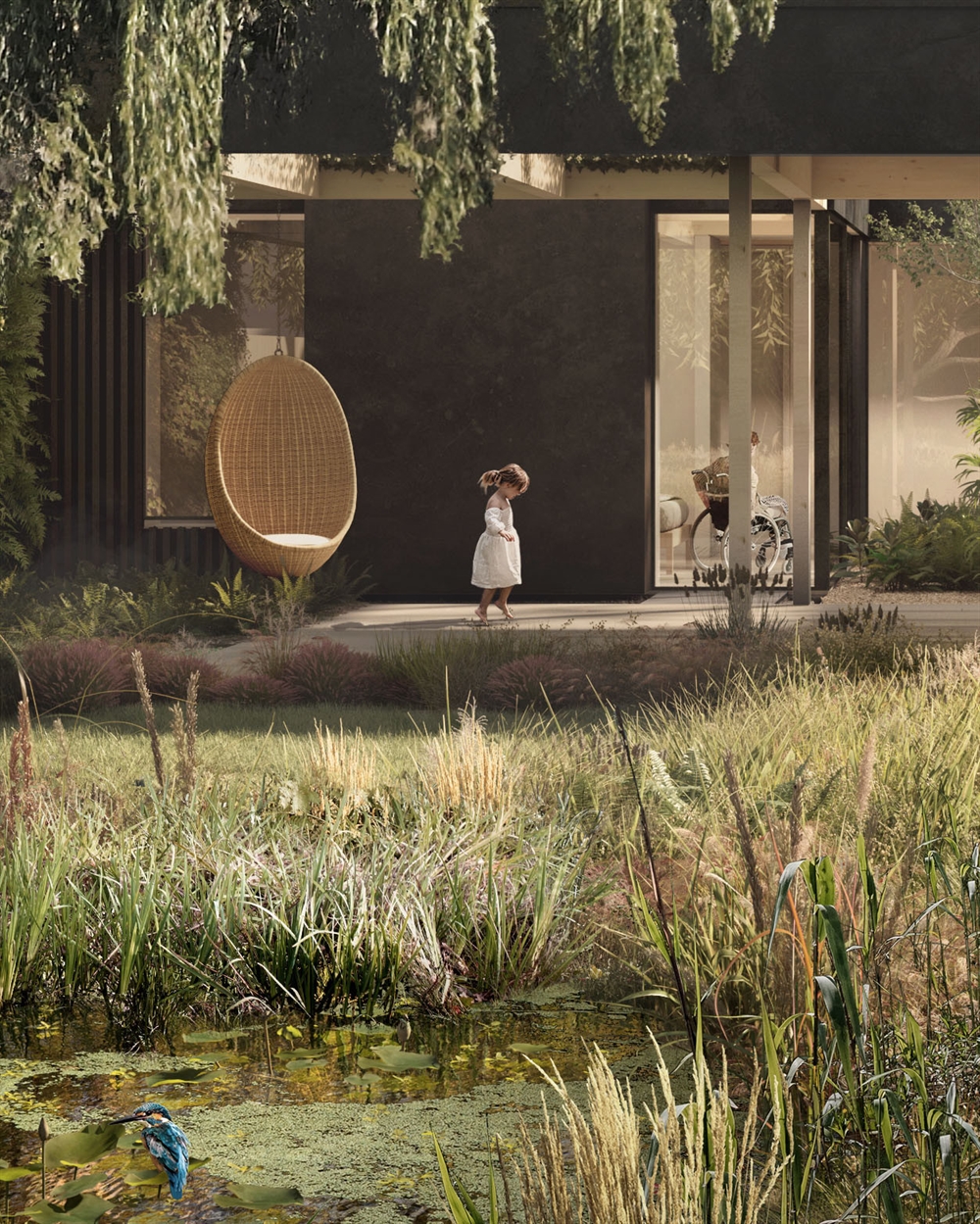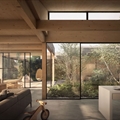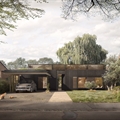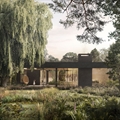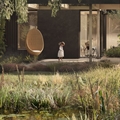Project - Ham Farm Road, Richmond
We are proud to be delivering this beautifully considered low-energy home for a young family, designed by acclaimed architects Proctor & Shaw . The project is tailored to meet the specific needs of the client, including full accessibility for the mother, a lifetime wheelchair user.
At the centre of the home is a lush, partially enclosed courtyard, around which the main living spaces are arranged. This strong connection to nature is enhanced through extensive new landscaping to the front and rear gardens, along with a planted green roof, bringing greenery into every aspect of the design.
Drawing on the site's mid-century character, the house features a refined material palette - dark tones, rich textures, and carefully crafted details - all working together to create a contemporary yet timeless aesthetic. The structure is entirely timber-framed, with exposed soffits inside and timber cladding outside, helping to significantly reduce the home's carbon footprint.

