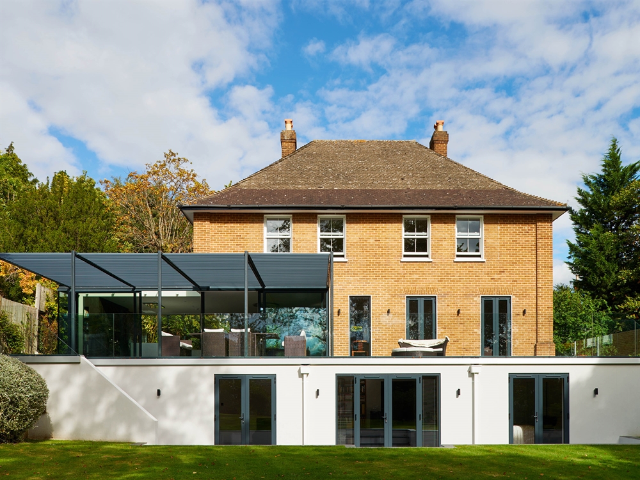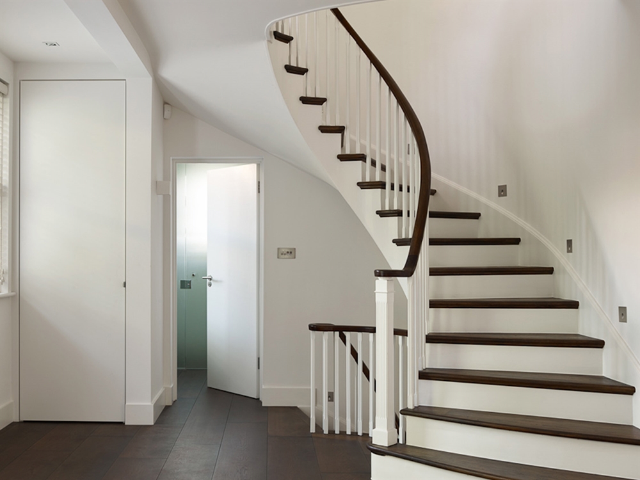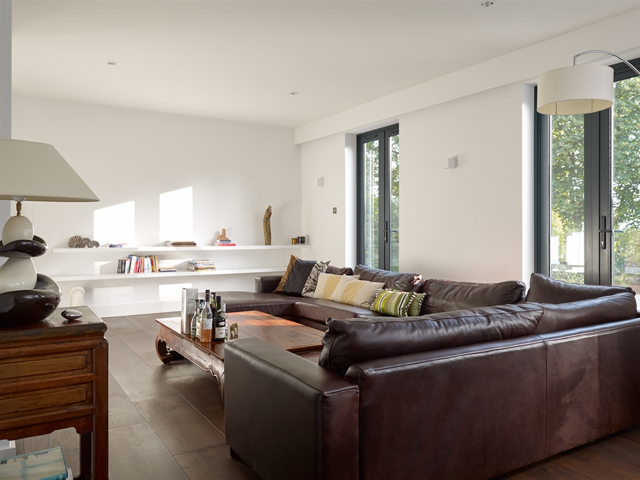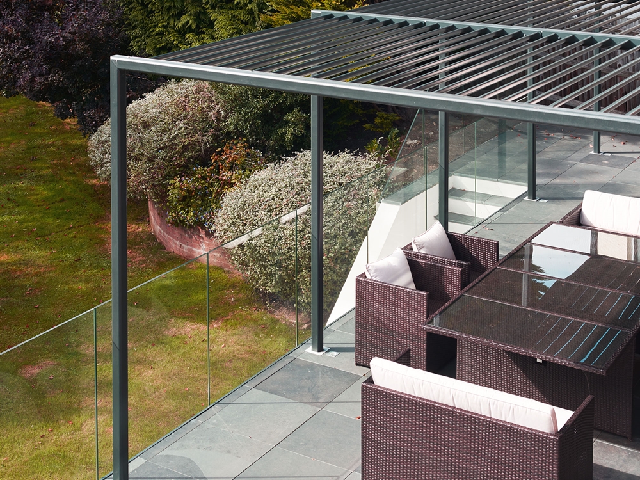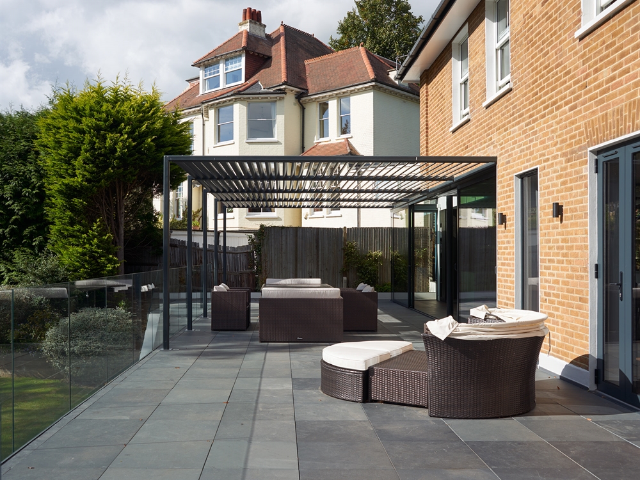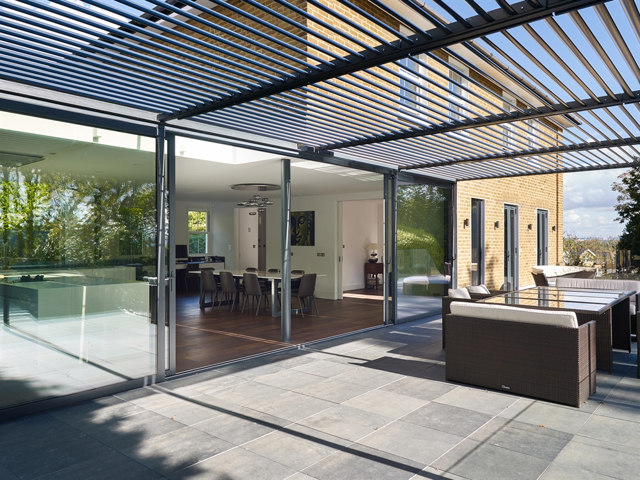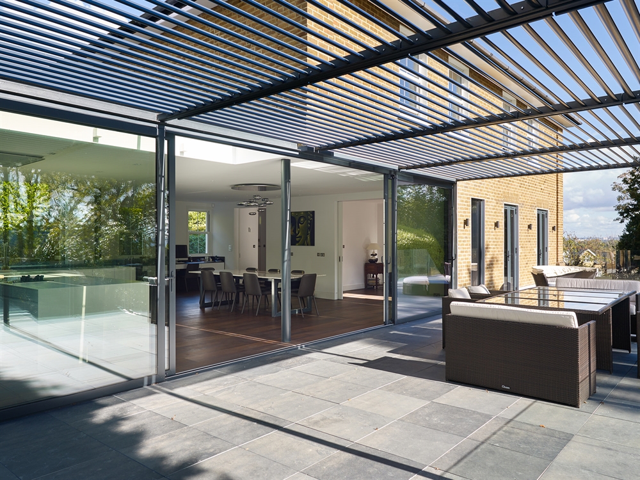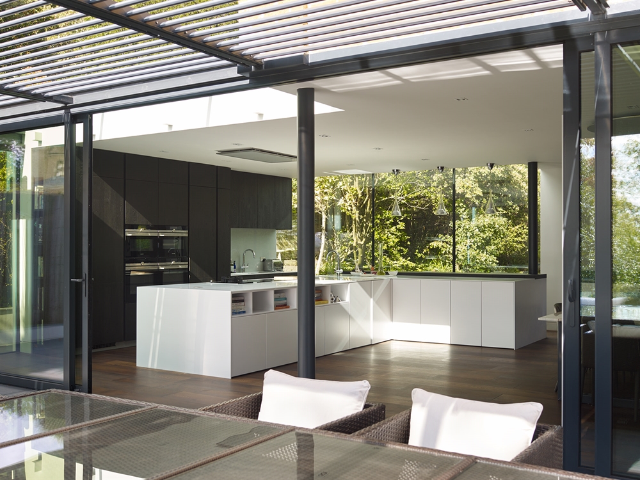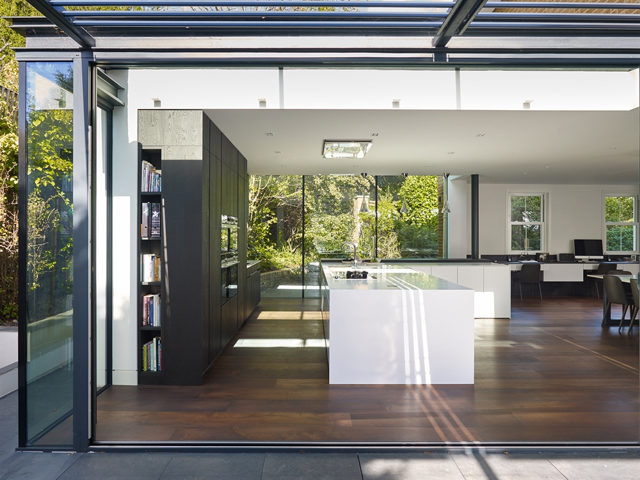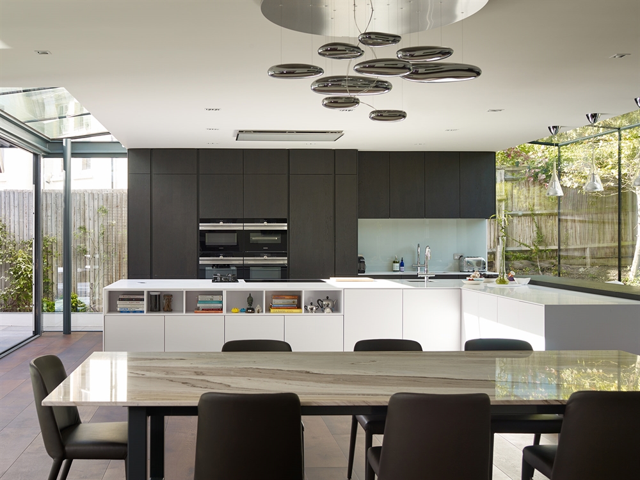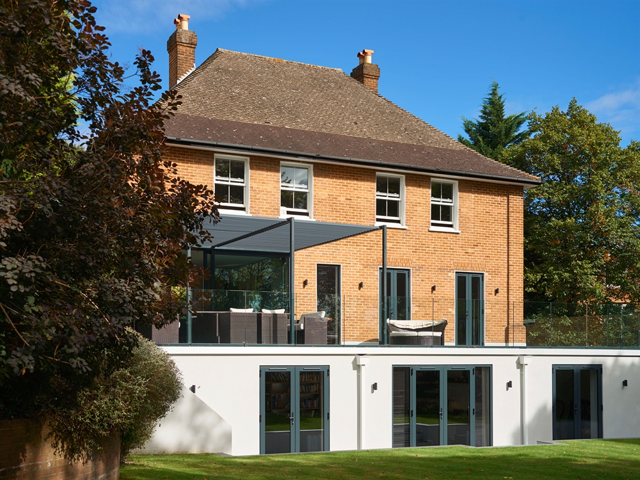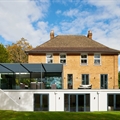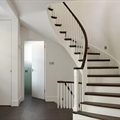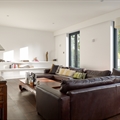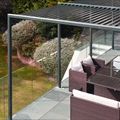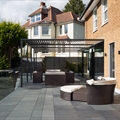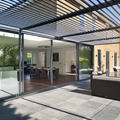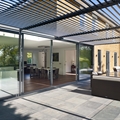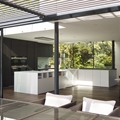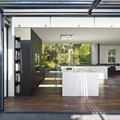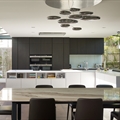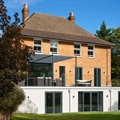Project - Arterberry Road, Wimbledon
A very large, and essentially featureless property provided the extensive canvas for this project, which has been expertly executed, transforming this characterless house into a stylish, contemporary but hugely comfortable family home. The basement now provides a spacious but still cosy guest suite, whilst still housing the functional elements of the house in the form of a sizeable utility room, boiler and tank room, wine store, whilst also providing a specious but private guest suite. There is also a spacious cinema room with an office area, cleverly using in-house bespoke joinery incorporating integrated LED lighting to define these functions. The first floor accommodation offers a truly magnificent open plan living area, with a spectacular kitchen and separate study joinery expertly executed by Hubble Joinery. The quality finishes include wide-format, extra long, smoked oak hardwood flooring from the German Wood Floor Company, all bathed in natural sunlight by the impressive and expansive windows from DG Glass, and a frameless glass box to the front of the property provided by IQ Glass. An extensive raised patio to the rear provides a commanding view of the surrounding area, bordered by an unobtrusive glass balustrade from Q-Railing, and features a fabulous, in-house designed, aluminium and steel louvered pergola, providing protection to both the patio, and the rear facade.

