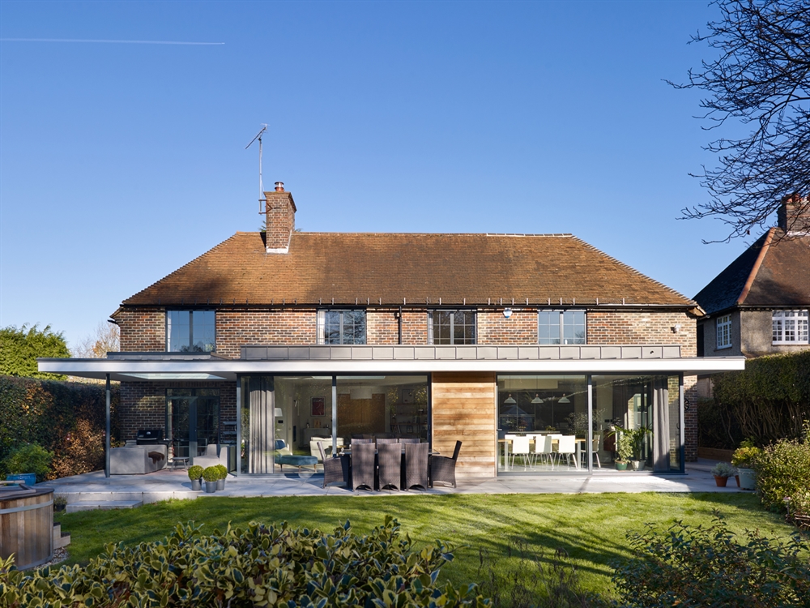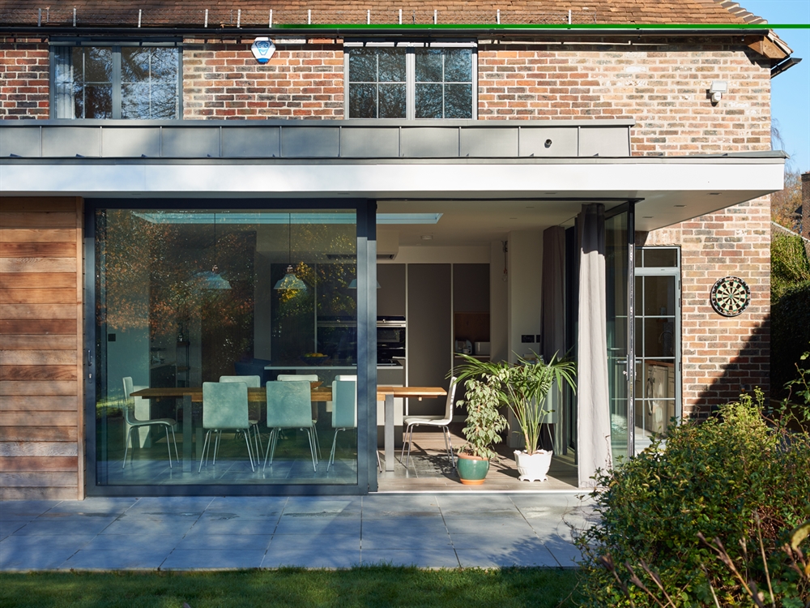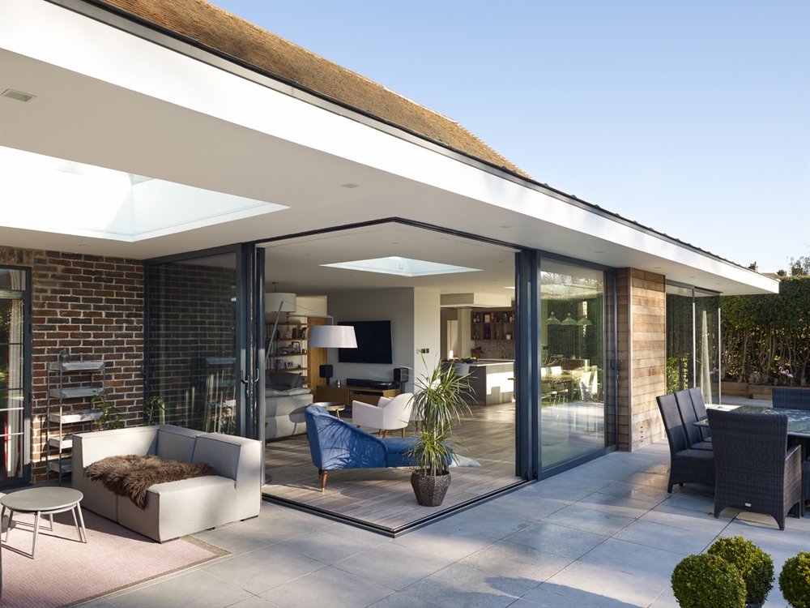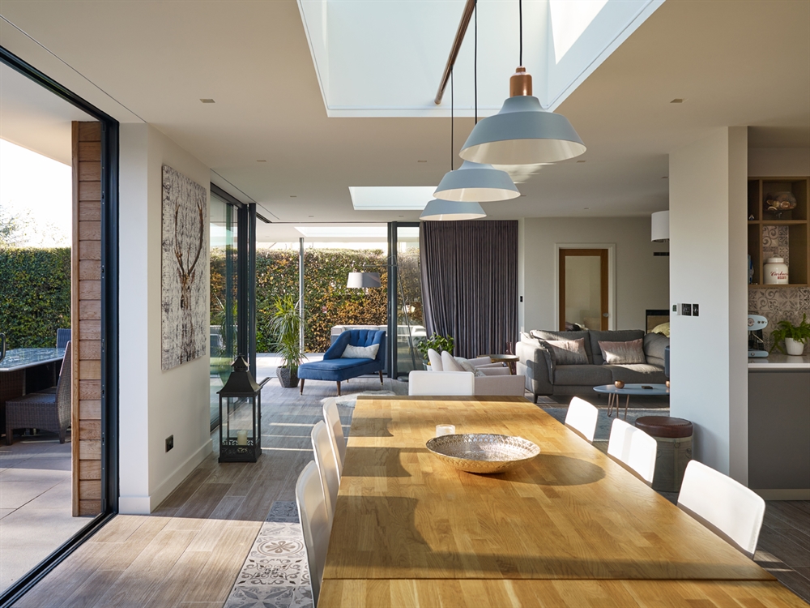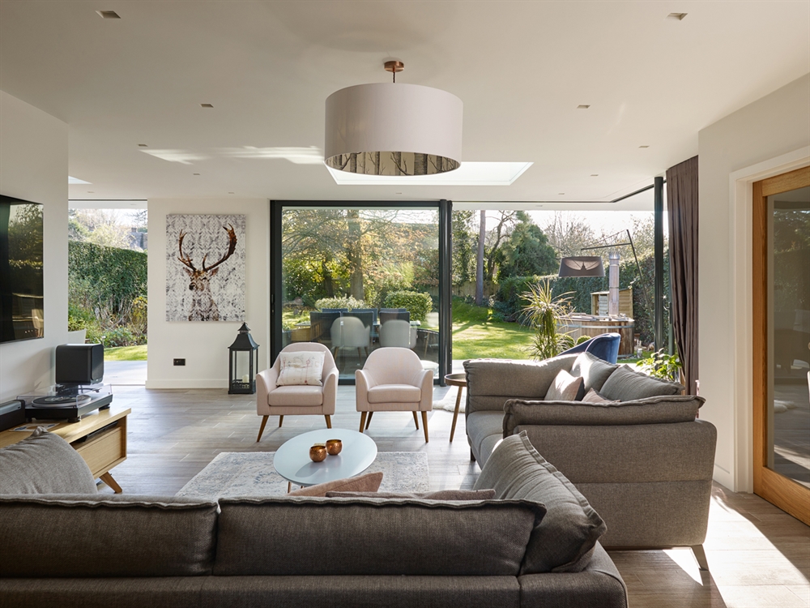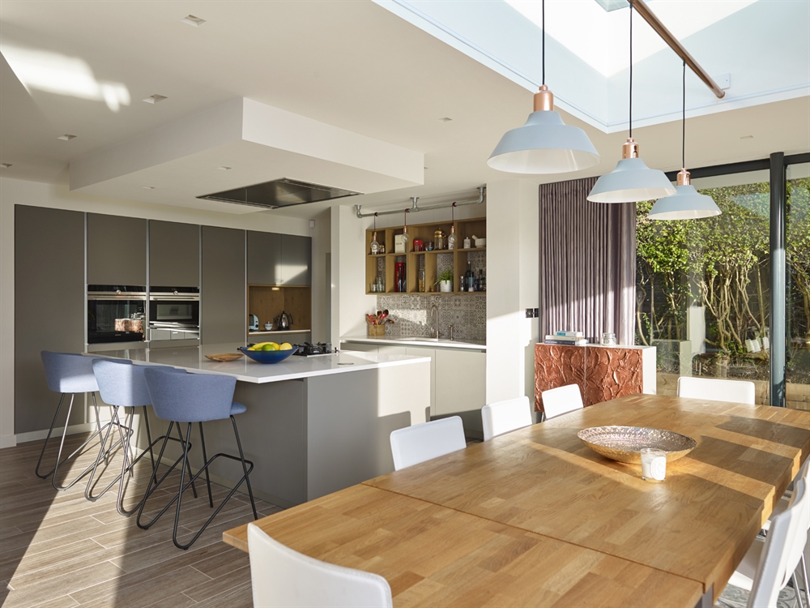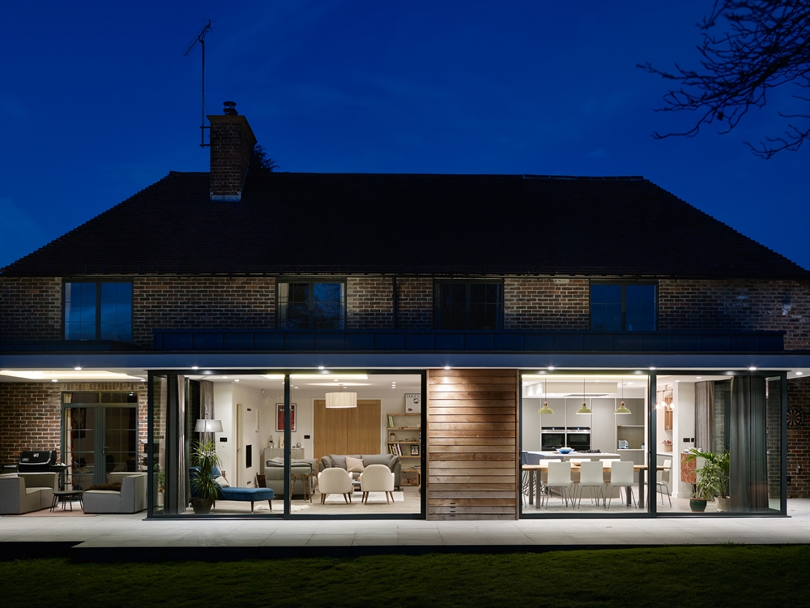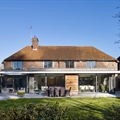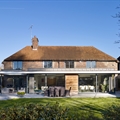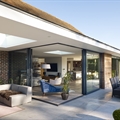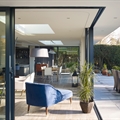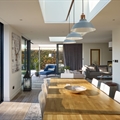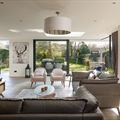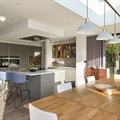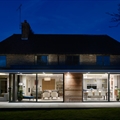Project - Ridlands Lane, Oxted
An extensive enlargement, reconfiguring and refurbishment project from 3s Architects, seamlessly blending the new with the old, and providing bang up-to-date living space for maximum comfort, whilst subtly enabling the residents to enjoy today's modern, connected lifestyle. Featuring a fabulous kitchen designed by Hugh Adlam of Absolute Kitchens, this superbly styled, but immensely practical space provides the focus, and the superbly comfortable open-plan living area naturally flows from this with well defined dining and living areas, and also allowing maximum enjoyment of the outside from inside, with uninterrupted views provided by the full height sliding patio doors supplied by High Quality Joinery. Additional natural light is provided throughout the new extension with extensive roof glazing from Sun Square. Underfloor heating provides discreet comfort heating throughout the ground floor, with various floor finishes integrating seamlessly to all areas.

