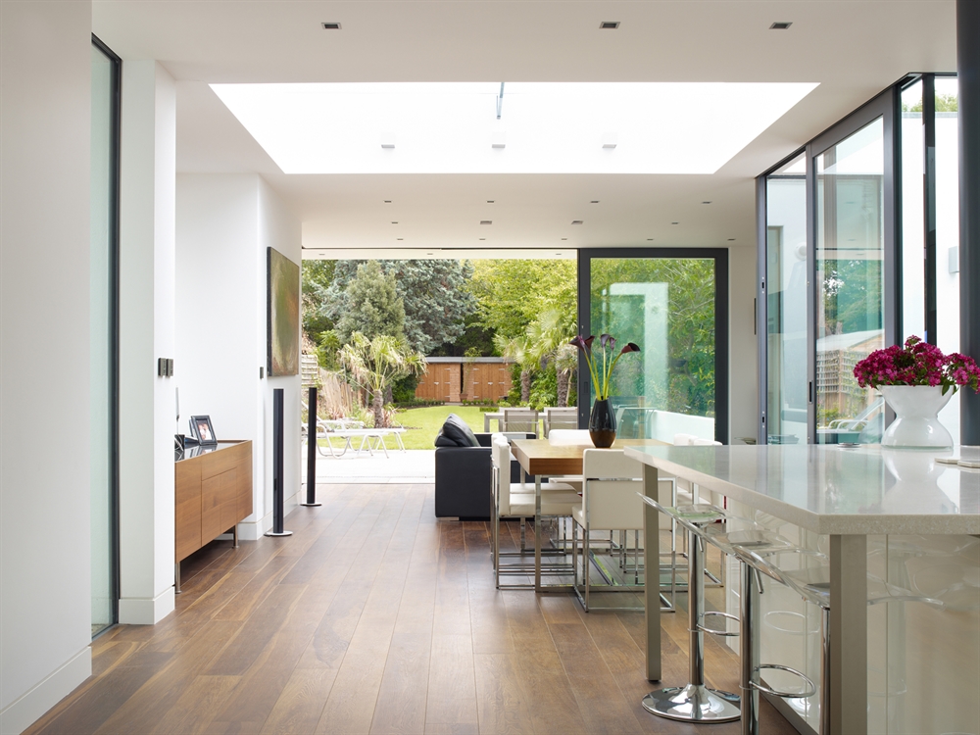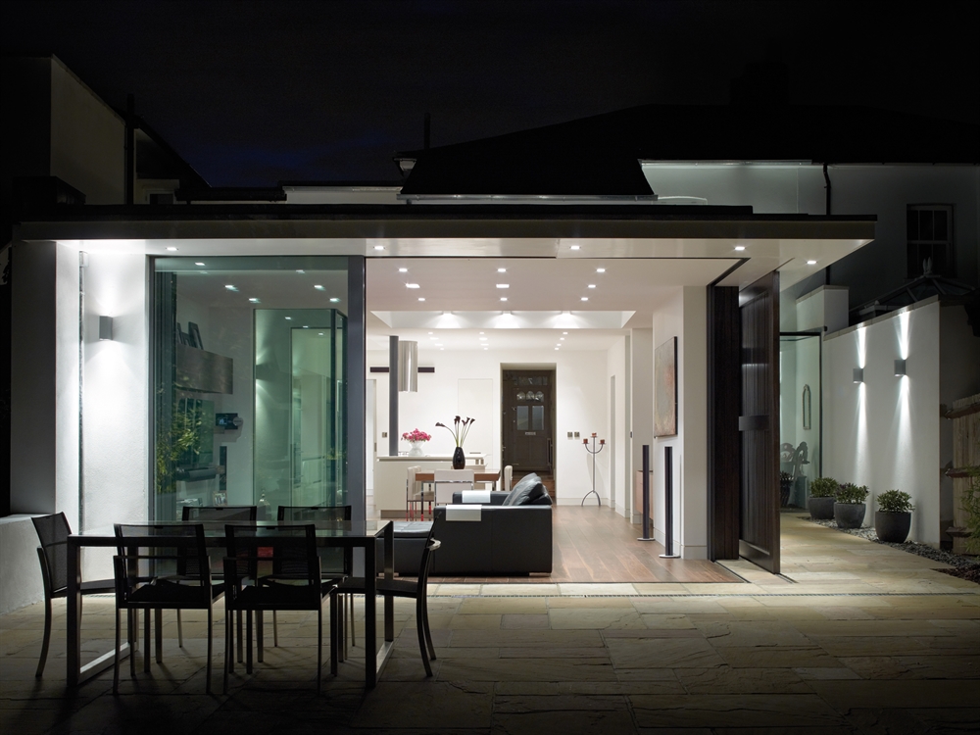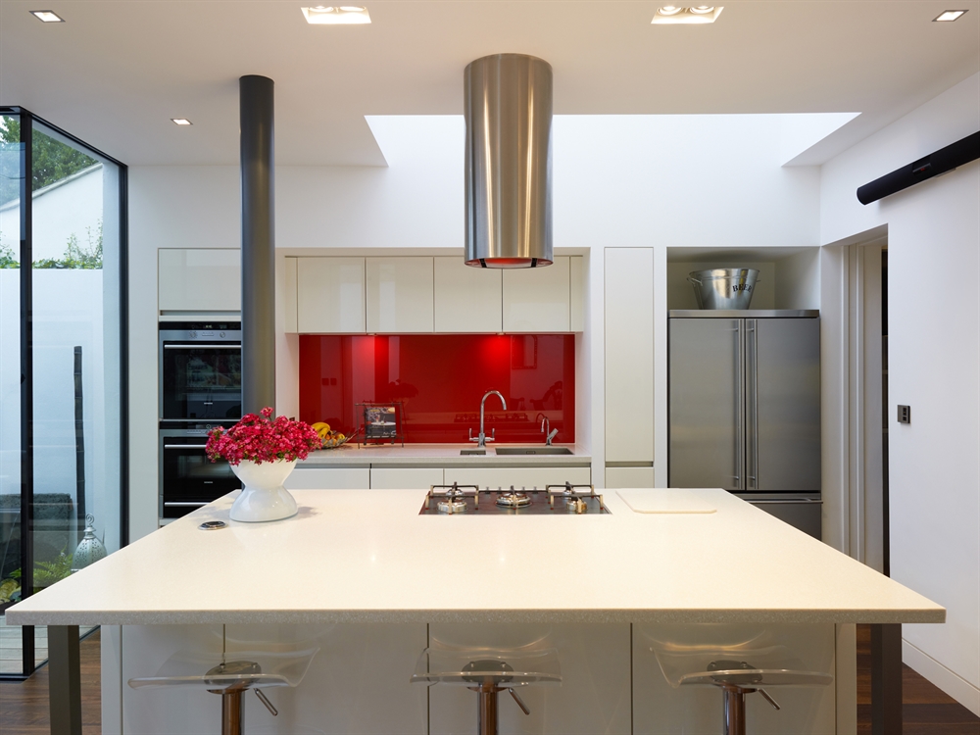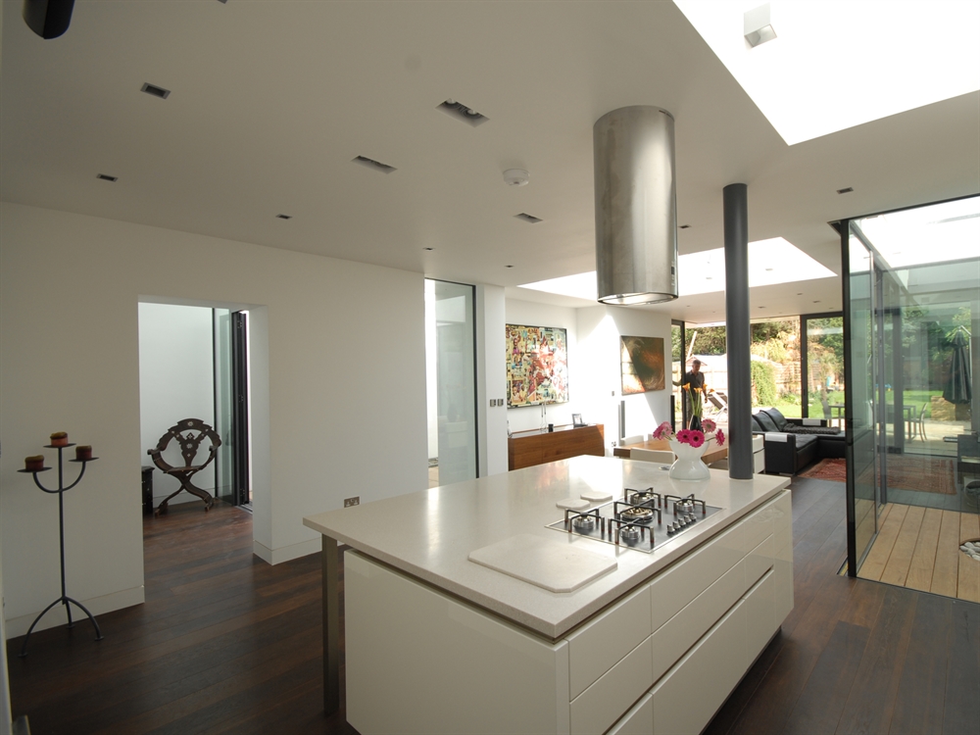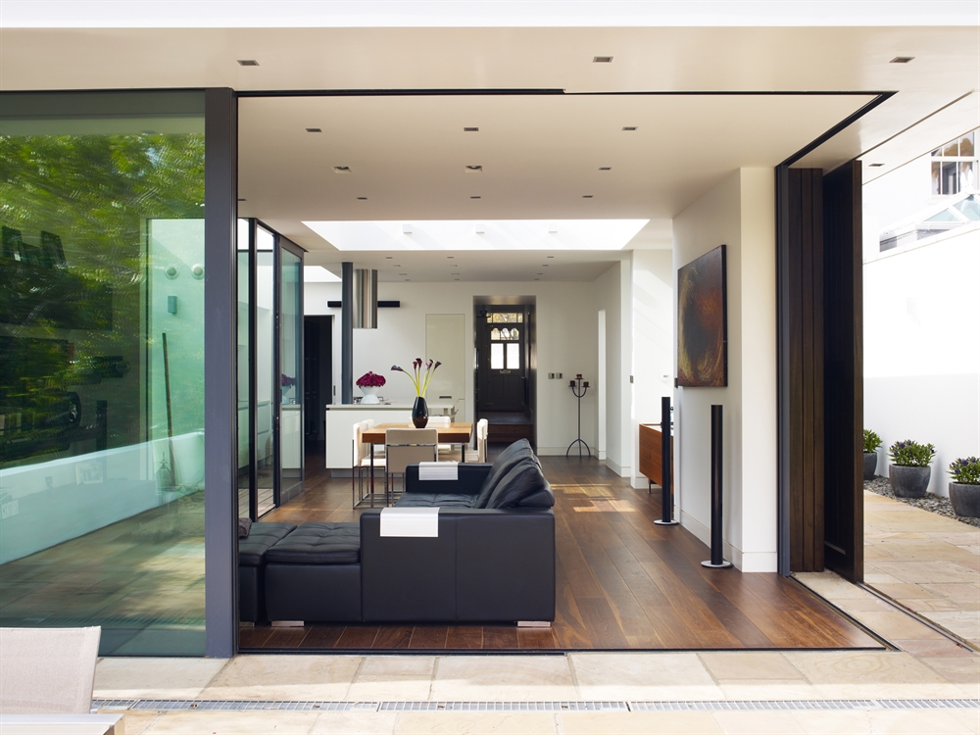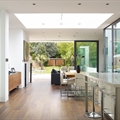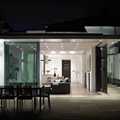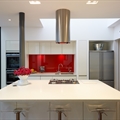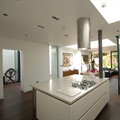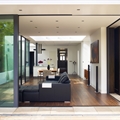Project - The Green, Twickenham
This project was commissioned by clients who wanted to keep the imposing Georgian double-fronted façade and traditional layout upstairs, whilst dramatically changing the rear of the house which was a dark and uninviting 1970s extension. The brief was for a striking, light-flooded, contemporary design, but with the proviso that it still provided full privacy from overlooking neighbours. The re-design features full-height sliding aluminium doors which can be pushed back to reveal a completely open and unimpeded corner. A generous, standing-seam zinc-clad canopy overhang to the flat roof overhead provides added protection from the elements. A full-height sliding hardwood panel was entirely constructed in-house, and provides privacy from the neighbours when required, as well as adding a modern design feature to the exterior of the building. The expansive living area incorporates a generous utility room hidden behind a sliding panel, accessed from the kitchen, designed by Hugh Adlam of Absolute Kitchens. The original, large side patio was reduced, but enclosed to three sides, forming an internal zen-garden courtyard adjacent to the dining area and kitchen, incorporating a water feature, and weatherproof lighting from Hunza. A new frameless glass link connects the new extension and ‘old' lounge area, creating a more fluid and usable space. This project has been featured on the Channel 4 television programme ‘What the Neighbours Did' and has also appeared on the front cover of the magazine Kitchens, Bedrooms and Bathrooms.

