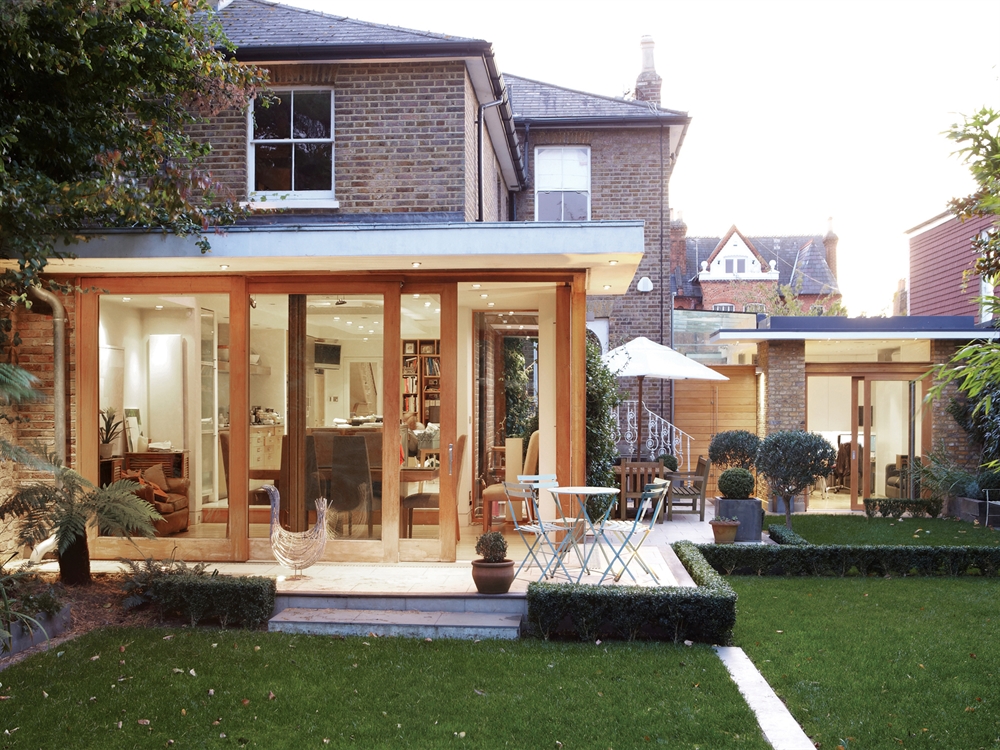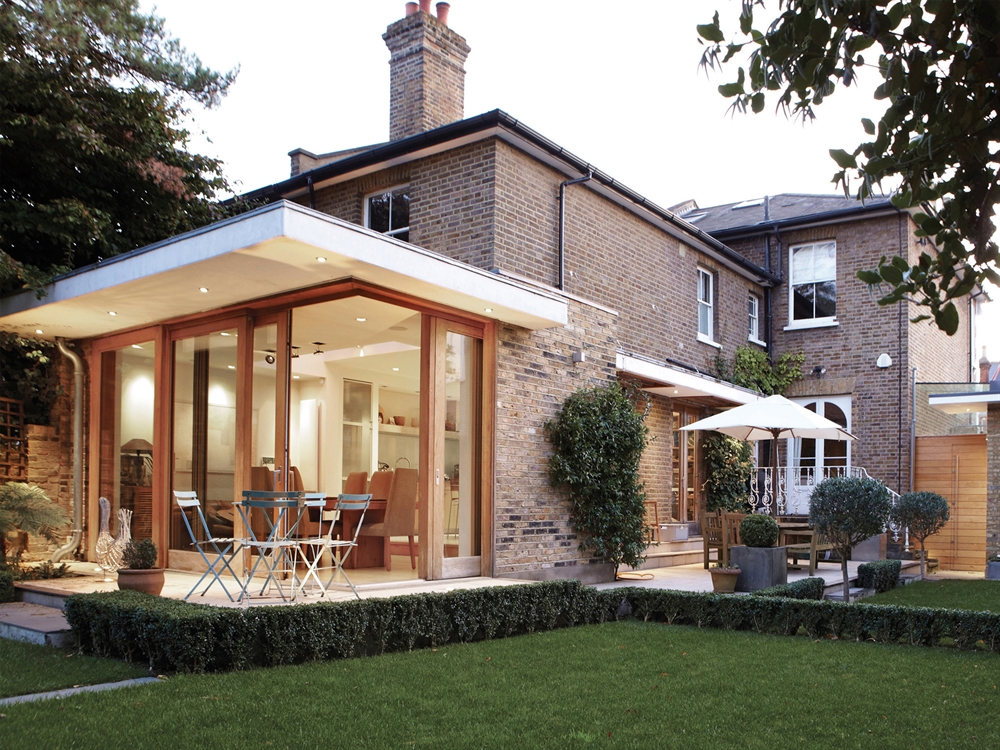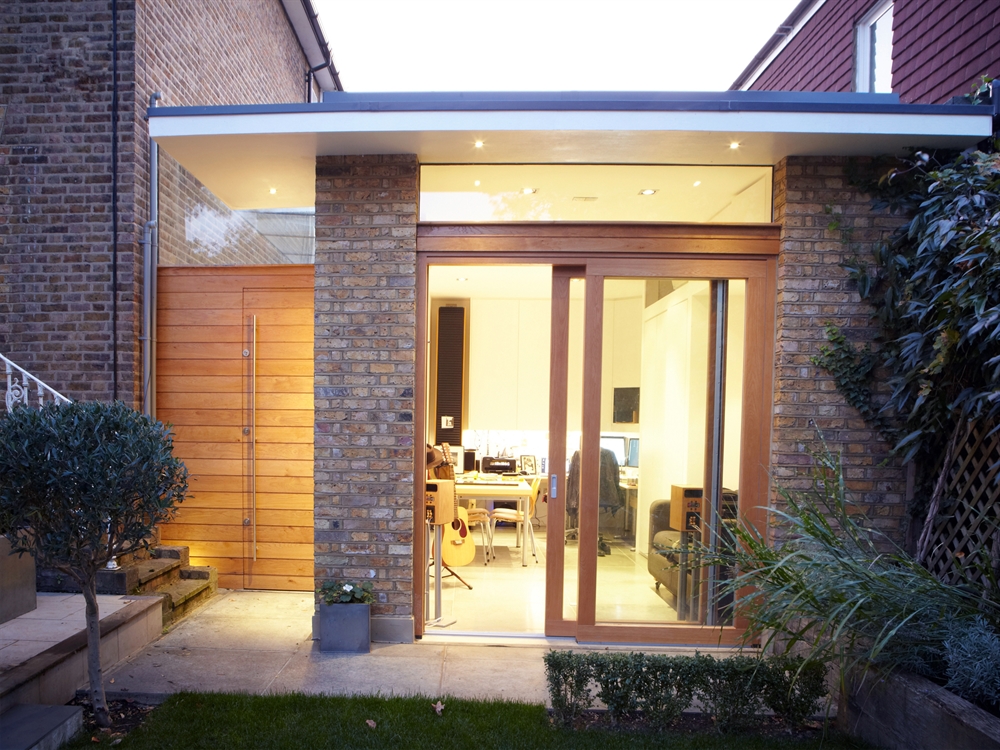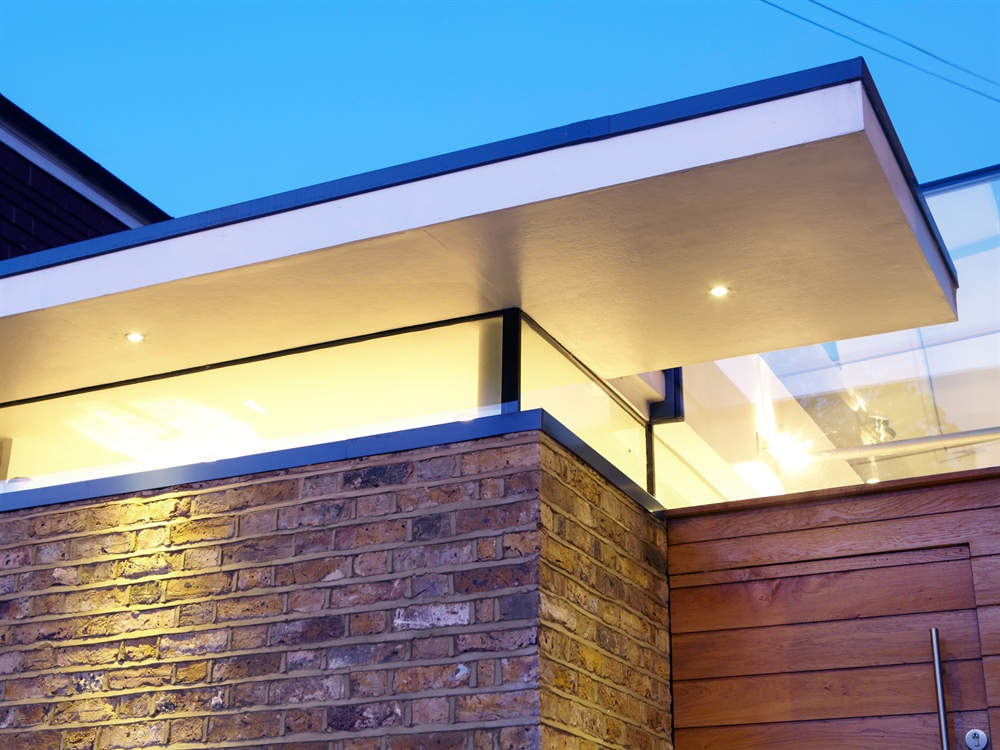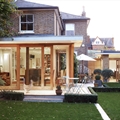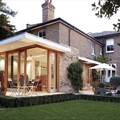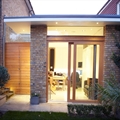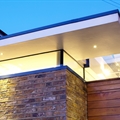Project - Queens Road, Kingston
This client, a fashion and food photographer, knew exactly what they wanted, but were worried by the potential constraints of the conservation area in which their Victorian property was located. The design decided upon was for a single storey extension with a flat roof structure cantilevering over the rear corner opening. The spine wall, constructed from reinforced concrete, but with a brickwork facade, hides a large sliding door that closes against three sliding panels, creating a glazed corner which can be fully opened, and which frames the views into the mature rear garden. Latterly, we added an additional side extension, housing a photographic studio. The new wing was designed to maintain a similar architectural language as the first phase of works, with exposed reclaimed brickwork, glass and oak hardwood, and incorporating a large frameless glass slot separating the new structure from the main house. The new extension also contains a bike store to the front, and a separate WC, adding both practicality and usability. Contemporary features to the front of any property are normally not allowed within conservation areas. However, with careful and thoughtful architectural design, expert selection of materials and quality craftsmanship, the Planning Department made an exception in this case, allowing the addition of a single storey flat roof extension that truly compliments and does full justice to the original period property.

