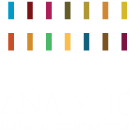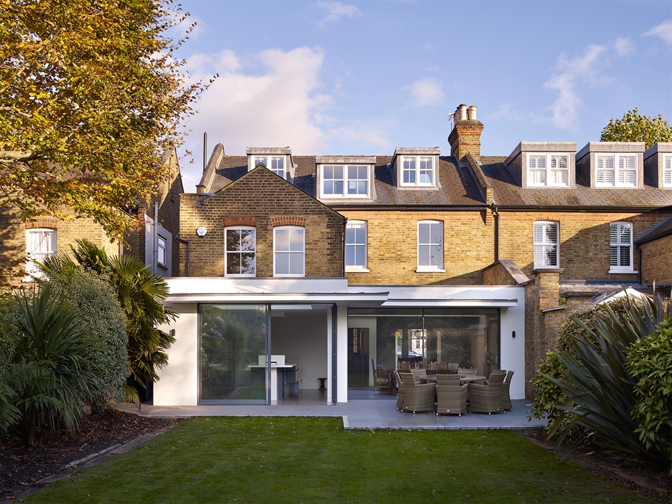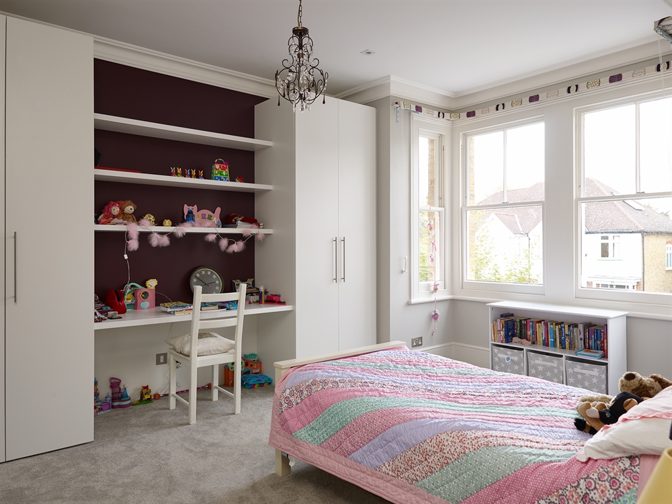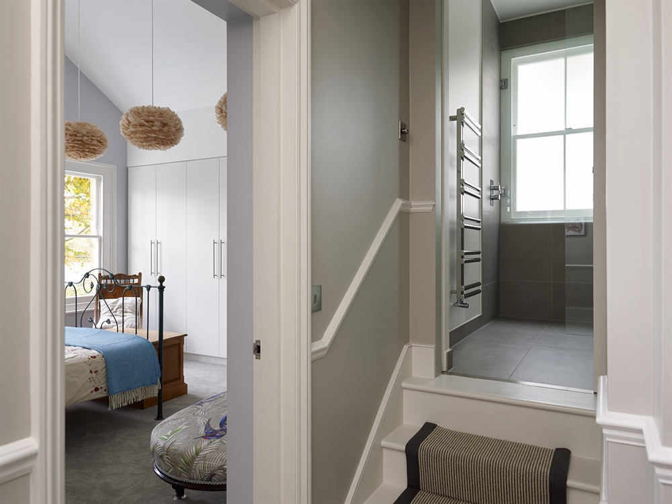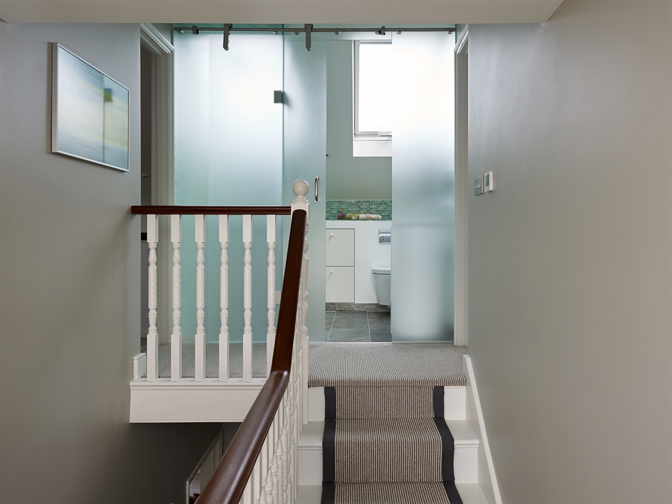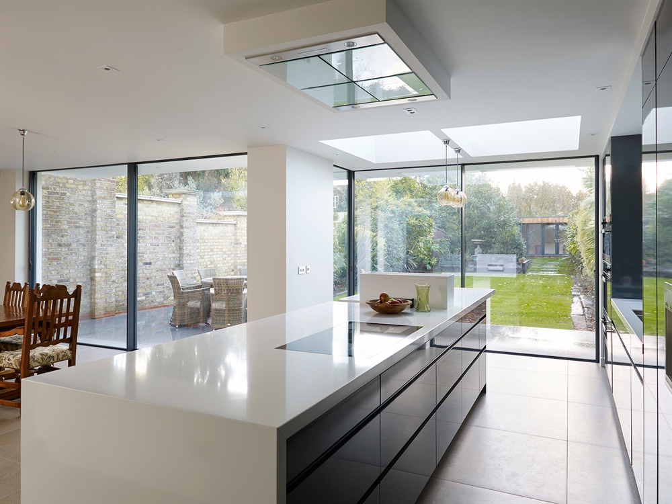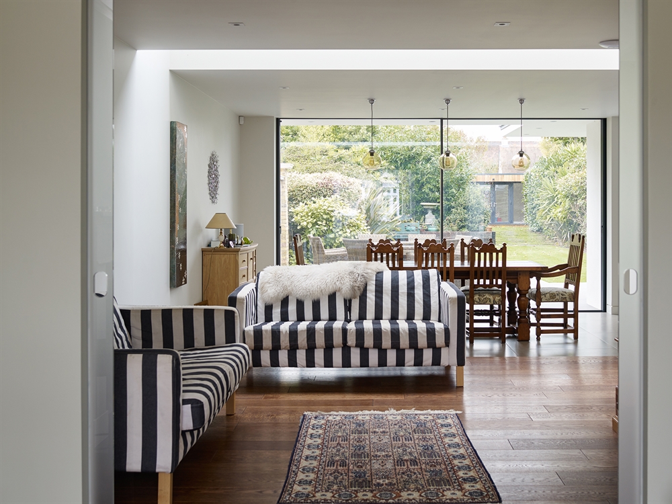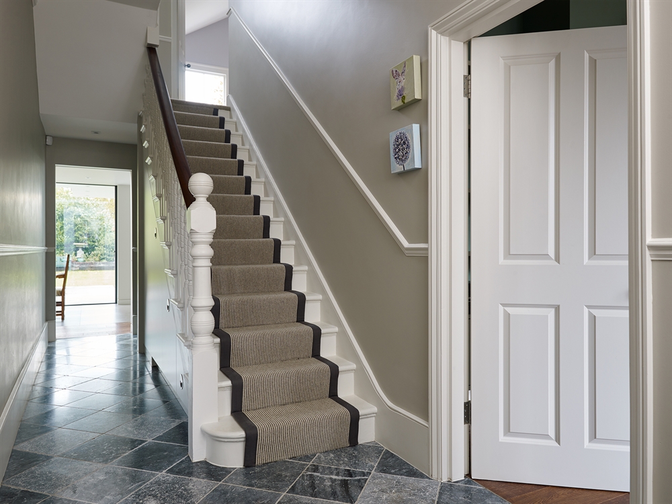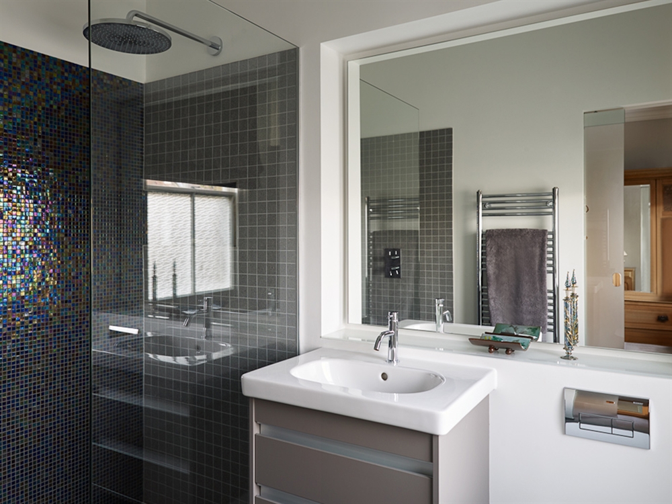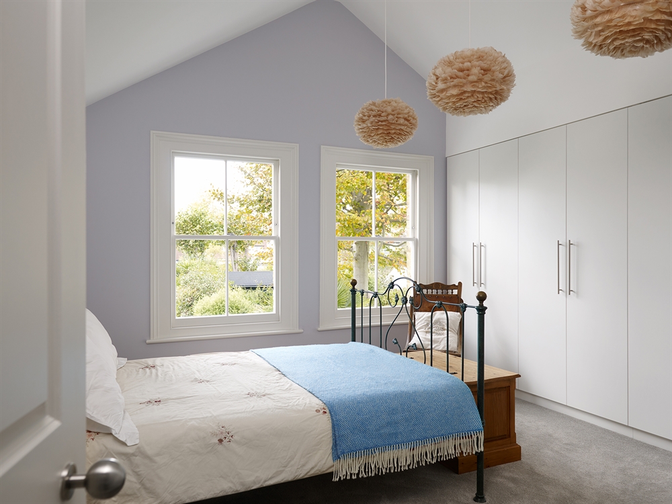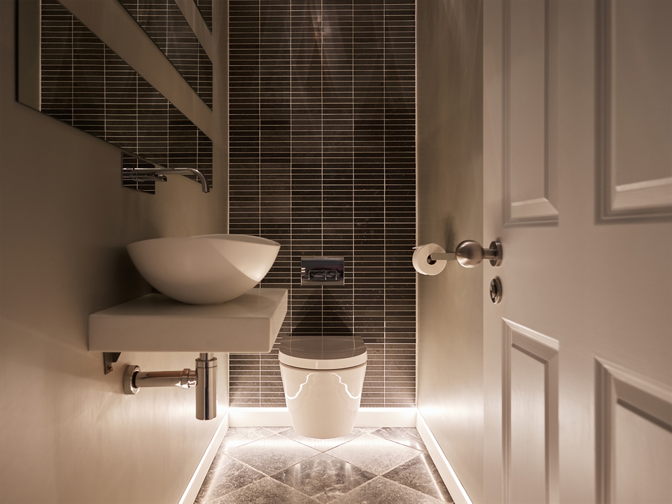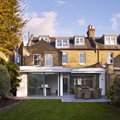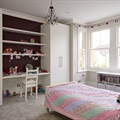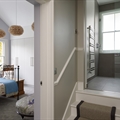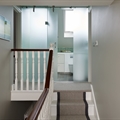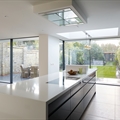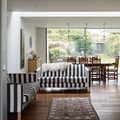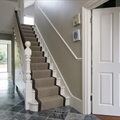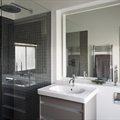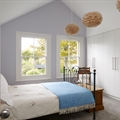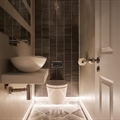Project - Clarence Road, Teddington
Conceived by 3s Architects, the £650k project retains many of the attractive features of its Edwardian heritage, but has been adapted and extended to provide the most modern of living environments, with the addition of a large open plan rear extension providing beautifully defined living, cooking, eating and entertainment areas, all working together to provide a wonderful contemporary living space. A spectacular kitchen, supplied and installed by Vogue Kitchens provides the focal point, with the entire living area bathed in natural light by full height sliding patio doors and generously sized contemporary roof windows by IQ Glass. All areas of the Ground Floor are warmed using an extensive underfloor heating system and clever use of the available space has allowed the inclusion of a fabulous Utility Room, and a beautiful, but fun WC to the Ground Floor, which features diffused low level LED mood lighting. The bathrooms are all fully bespoke, crisp, contemporary designs, featuring minimally glazed showers and extensively mirrored walls, giving the property a real wow factor.
